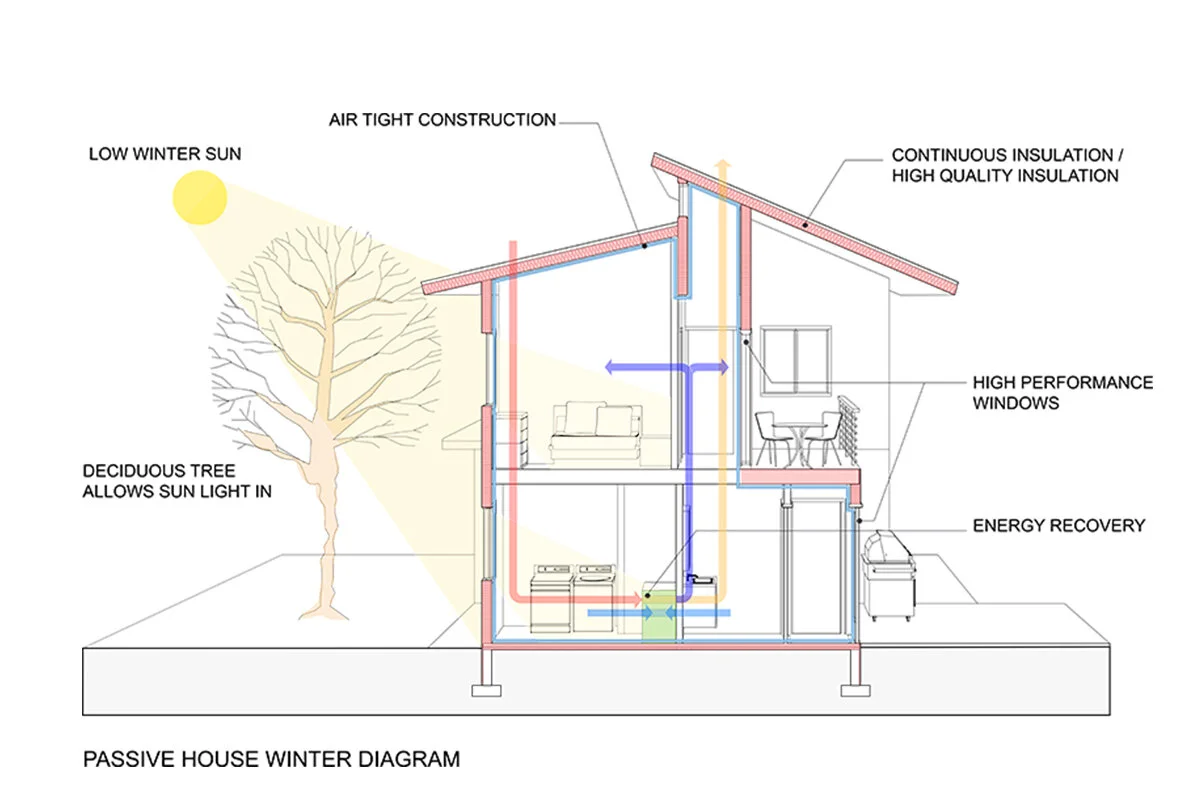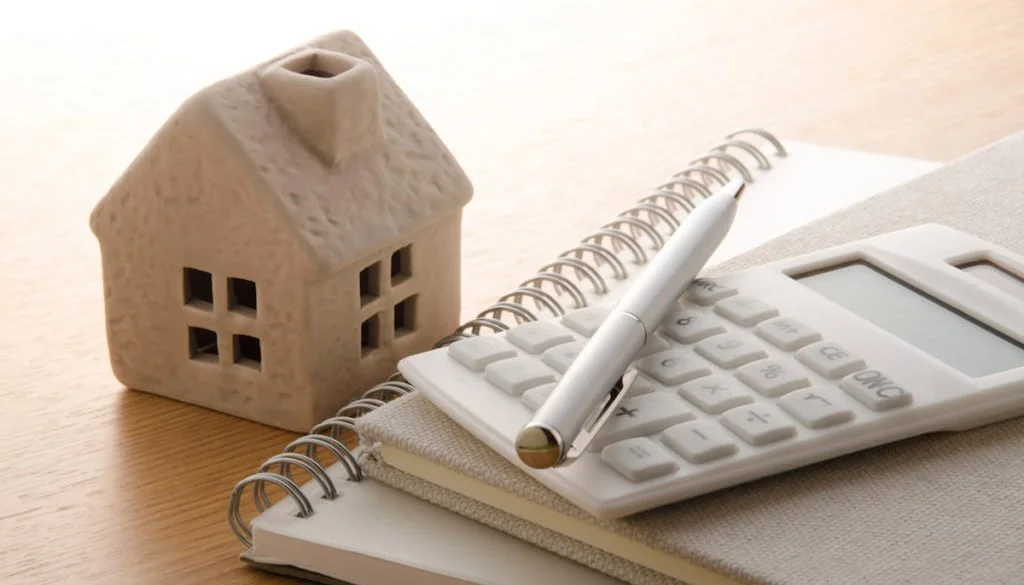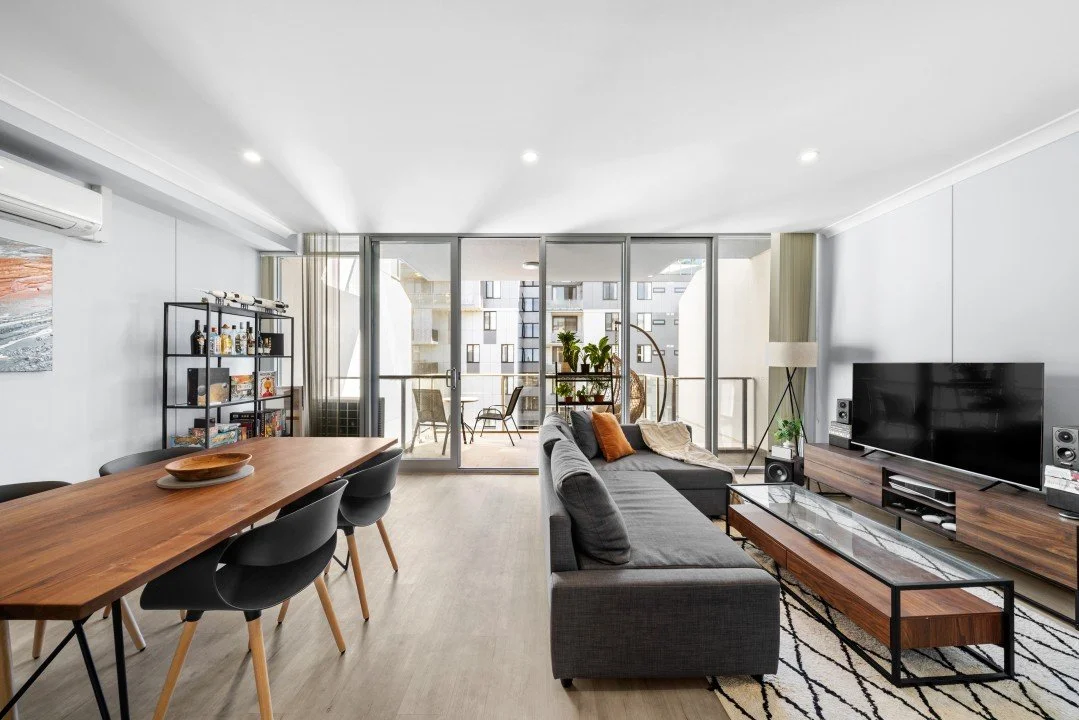Building Sustainably
Guest Writer: Jodie Dang, Sustainable Architect
The current crisis facing our lives today is the depletion of our major resources, fossil fuels like oil, coal, and natural gas. The biggest fear in this crisis, does not lie in the area of when will our non-renewable, finite source ‘run out’, but when will our ‘production peak’? This will cause a drastic change in our economy, affecting our daily lifestyle and, more importantly our environment. After ‘peak oil’, the gap between rising demands (assuming current trends continue) and diminishing supplies widens. It leads to restrictions in supplies and increasing costs, requiring substantive changes to the structure of the economy. This has veered us into the direction of having to build sustainably.
The strength of the local, regional, and global impact of the built environment on the available resources is considerable, therefore an opportunity to influence the way of constructing buildings deserves much attention. The current trend among the built environment is to move our houses to become more self-sustaining in order to keep down building costs and the running cost of each household.
So, what is the cost of building green? What are the costs of sourcing locally and using renewable materials and moving to lightweight construction?
Moving towards lightweight construction, means using timber or steel framed construction with external cladding of a renewable material i.e. timber or metal. This simple change instantly reduces the number of trades required to attend your site during construction. With lightweight construction, the coordination of trades reduces to two as opposed to the normal five trades onsite i.e. concreter, brick layer, carpenter, tiler, and roofer. The reduction in the number of trades onsite allows you to save on builder coordination on site costs, and delays set off by one trade not being able to meet their time frame. Additionally, saving the cost of each trade’s mark up on travel expenses and profit margins.
The cost savings of running a passive house, which is self-sufficient with battery pack, solar panels, and water tanks are considerable. The monetary return is calculated to be achieved within seven years of the initial investment. The building also being in framed construction rather than load construction (traditional external brick and concrete walls) will allow it to be easily modified for adaptive reuse.
Jodie Dang started her career in London working for Bailey Garner where she gained experience in housing, education, aged care, as well as in regeneration and mixed use. Upon her return to Sydney, Jodie followed her passion in residential architecture and worked with renowned architects such as Bernard Teh Howell, and BKH.
After 10 years of experience, and with the help of her former mentor - Bernard, Jodie formed Jodie Dang Architects. Sustainability plays a major part in the roles and projects she pursues. Focusing on small to medium sized projects, she has gained a strong reputation in sustainable design in New South Wales.
Social Sharing
Disclaimer: This article is intended to provide general news and information only. While every care has been taken to ensure the accuracy of the information it contains, neither Loanscape nor its employees can be held liable for any inaccuracies, errors or omission. All information is current as at publication release and the publisher takes no responsibility for any factors that may change thereafter. Readers are advised to contact their financial adviser, broker or accountant before making any investment decisions and should not rely on this article as a substitute for professional advice.












Loanscape has today released its Borrowing Capacity Index for Q4/2024. It confirms the forecast trend that borrowing capacities of Australian individuals and families are recovering from their low levels which coincided with the last of the recent increases to borrowing rates initiated by the Reserve Bank of Australia.